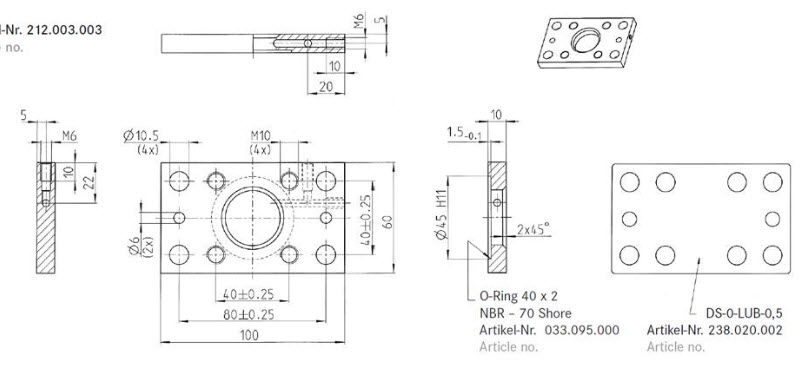- Community
- Creo+ and Creo Parametric
- Manufacturing (CAM)
- 3D file to blueprint for CNC
- Subscribe to RSS Feed
- Mark Topic as New
- Mark Topic as Read
- Float this Topic for Current User
- Bookmark
- Subscribe
- Mute
- Printer Friendly Page
3D file to blueprint for CNC
- Mark as New
- Bookmark
- Subscribe
- Mute
- Subscribe to RSS Feed
- Permalink
- Notify Moderator
3D file to blueprint for CNC
Hello,
I am a highschool robotics team captain, and my team is getting parts cnc'd that I designed in CREO Parametric 3.0. The milling company has requested to have the measurements 2d blueprint style, instead of the dxf, so that they can machine it differently. (less paths using their own generated file.) Is there any way to get a 2d picture of the 3d model with all the measurements, without going into every sketch and recording the measurements? Thanks for the help.
~Jacob
This thread is inactive and closed by the PTC Community Management Team. If you would like to provide a reply and re-open this thread, please notify the moderator and reference the thread. You may also use "Start a topic" button to ask a new question. Please be sure to include what version of the PTC product you are using so another community member knowledgeable about your version may be able to assist.
Solved! Go to Solution.
- Labels:
-
General
Accepted Solutions
- Mark as New
- Bookmark
- Subscribe
- Mute
- Subscribe to RSS Feed
- Permalink
- Notify Moderator
In industry, we typically make 2-D drawing for manufacturing. Is this what you are asking about? Similar to the image below.
The shop takes the drawing and makes their CNC program to the dimensions.

- Mark as New
- Bookmark
- Subscribe
- Mute
- Subscribe to RSS Feed
- Permalink
- Notify Moderator
Update: I and another member were able to figure out how to export as an .igs, and open as a sketch with dimension, however, CREO 3.0 will not open the file as a sketch, while 2.0 will. (the current files are 3.0). Does anyone know how to fix this, and how to get and .igs with more than just the front view? Thanks,
~Jacob
- Mark as New
- Bookmark
- Subscribe
- Mute
- Subscribe to RSS Feed
- Permalink
- Notify Moderator
In industry, we typically make 2-D drawing for manufacturing. Is this what you are asking about? Similar to the image below.
The shop takes the drawing and makes their CNC program to the dimensions.

- Mark as New
- Bookmark
- Subscribe
- Mute
- Subscribe to RSS Feed
- Permalink
- Notify Moderator
Yes, that looks right. Do I have create a new sketch for each file then?
- Mark as New
- Bookmark
- Subscribe
- Mute
- Subscribe to RSS Feed
- Permalink
- Notify Moderator
So you need to make drawings of the parts.
Search youtube for making drawings in creo, there are a bunch of tutorials.
Or maybe, PTC Learning Exchange has a bunch of free tutorials Tutorial: Introduction to Drawings
You have to register (or maybe its the same login as the community, not sure). They aren't necessarily in order but it shows you how to make views and add or show dimensions.
- Mark as New
- Bookmark
- Subscribe
- Mute
- Subscribe to RSS Feed
- Permalink
- Notify Moderator
thanks, now to make the drawings.
- Mark as New
- Bookmark
- Subscribe
- Mute
- Subscribe to RSS Feed
- Permalink
- Notify Moderator
Good Luck!!!
- Mark as New
- Bookmark
- Subscribe
- Mute
- Subscribe to RSS Feed
- Permalink
- Notify Moderator
Keep in mind that you can show the dimensions from the model in the drawing. You don't have to recreate them each.
Create a drawing, create a view, then show dimensions.






