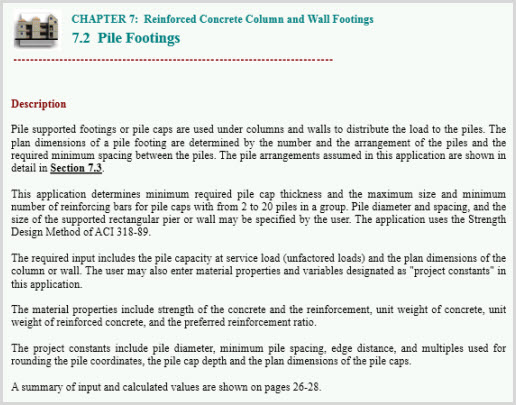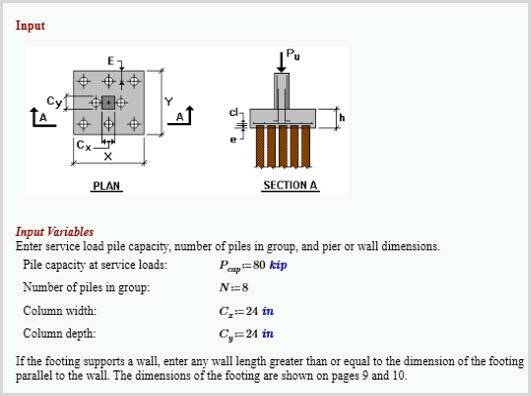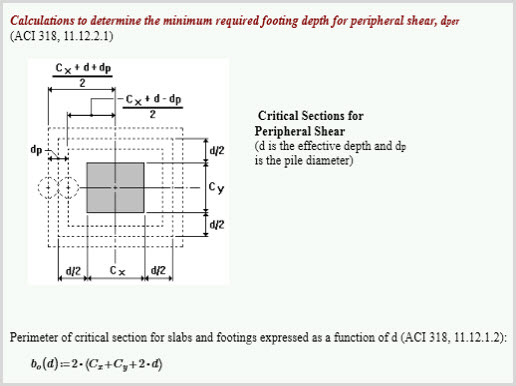Turn on suggestions
Auto-suggest helps you quickly narrow down your search results by suggesting possible matches as you type.
Showing results for
Please log in to access translation
Turn on suggestions
Auto-suggest helps you quickly narrow down your search results by suggesting possible matches as you type.
Showing results for
Community Tip - Did you get called away in the middle of writing a post? Don't worry you can find your unfinished post later in the Drafts section of your profile page. X
Translate the entire conversation x
Please log in to access translation
Options
- Subscribe to RSS Feed
- Mark Topic as New
- Mark Topic as Read
- Float this Topic for Current User
- Bookmark
- Subscribe
- Mute
- Printer Friendly Page
Building Structural Design - Pile Footings
Sep 16, 2013
08:33 AM
- Mark as New
- Bookmark
- Subscribe
- Mute
- Subscribe to RSS Feed
- Permalink
- Notify Moderator
Please log in to access translation
Sep 16, 2013
08:33 AM
Building Structural Design - Pile Footings
Chapter 7: Reinforced Concrete Column and Wall Footings, Part 2



Description:
This application determines minimum required pile cap thickness and the maximum size and minimum number of reinforcing bars for pile caps with from 2 to 20 piles in a group. Pile diameter and spacing, and the size of the supported rectangular pier or wall may be specified by the user. The application uses the Strength Design Method of ACI 318-89.
Next: Chapter 7, Part 3Previous: Chapter 7, Part 1
Labels:
- Labels:
-
Other
0 REPLIES 0





