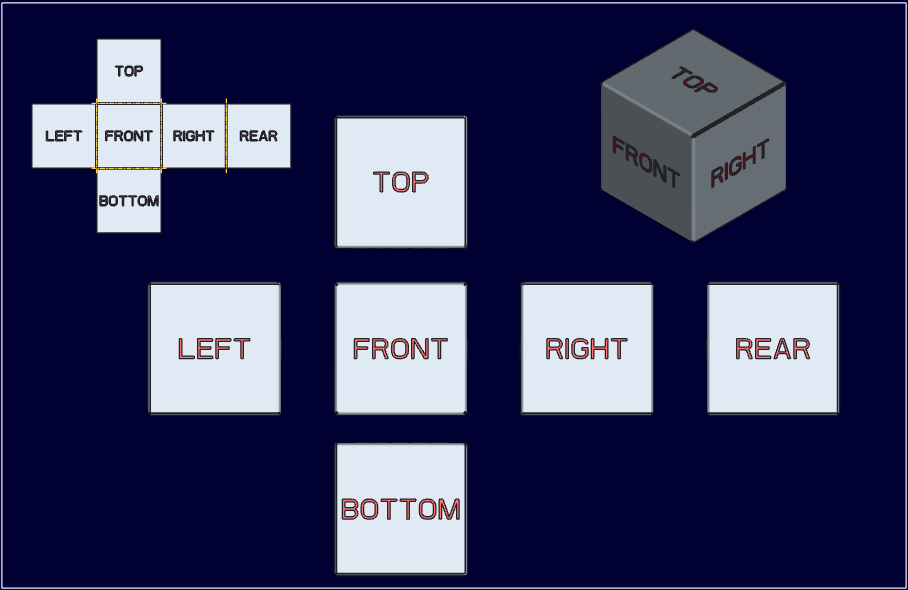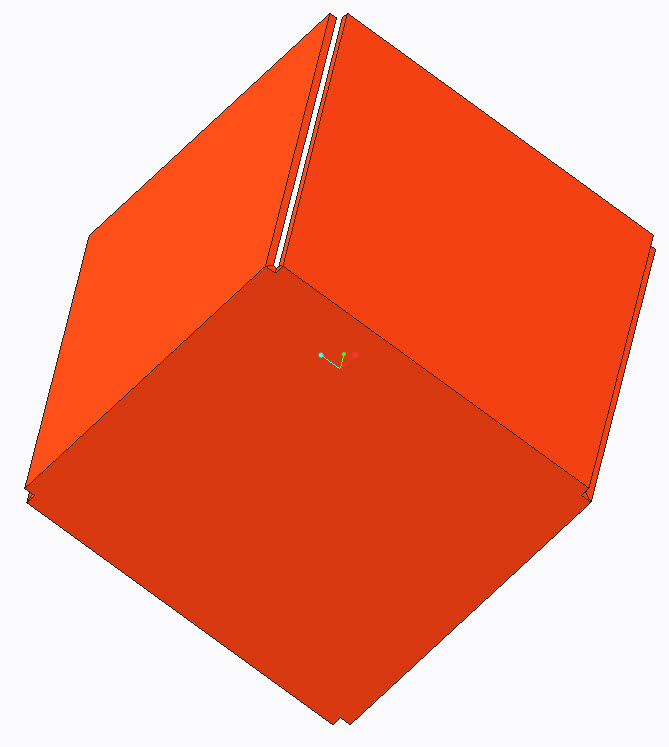Community Tip - You can subscribe to a forum, label or individual post and receive email notifications when someone posts a new topic or reply. Learn more! X
- Community
- Creo+ and Creo Parametric
- 3D Part & Assembly Design
- Sheetmetal Challenge
- Subscribe to RSS Feed
- Mark Topic as New
- Mark Topic as Read
- Float this Topic for Current User
- Bookmark
- Subscribe
- Mute
- Printer Friendly Page
Sheetmetal Challenge
- Mark as New
- Bookmark
- Subscribe
- Mute
- Subscribe to RSS Feed
- Permalink
- Notify Moderator
Sheetmetal Challenge
Let's see if a blog can get some discussion going.
We have recently been discussing sheetmetal capabilities and the conversion tool was brought up.
So I decided that it might be good to investigate how to make use of this tool.
The 1st advantage I saw was better corner control... or maybe more desirable options... which typically fail when making sheetmetal walls.
Then I tried to make the sheetmetal fold-out version of the 6 basic views by starting with a cube. Here is where the fun begins.
Go ahead; start with a solid model of a cube and convert it to sheetmetal.
See what you can do with this challenge and post what you learned.

BTW: I use this as the default view creation model rather than using template models.
Edit: Since the original post was a tease, I figured I would update the post with more information.
First of all, if you tried this, you might have noticed that a solid cube would simply flatten to the metal thickness when you define the sheetmetal conversion using the driven surface option, forcing you to use the shell option and loosing a complete wall. This didn't set well with me so I used the technique in the video: create the cube using a thickened quilt. Now the power of the conversion tool becomes apparent. The conversion tool has two levels, which is not immediately apparent. The rips can be treated individually and have a lot of power, many of which are particularly useful as it is difficult to re-create many of these when building a sheetmetal part from scratch. Between the rips and corner relief's, both of which were deployed in the attached Creo 2.0 file, you have nearly no limitation with a little imagination. The fact that you cannot create sketched rips inside the conversion tool had to be gotten around to divide the back wall down the middle. I am not sure there was an option to accomplish this otherwise. But the lesson learned here is that you must make a logical unfold part to get the corner relief's to work. Again, corner reliefs are more controllable in this conversion feature than they are on their own or in wall/flange features.
The cube in the video is a bit more practical as you cannot form a closed cube. The idea here is that this cube can be formed by hand (or at least with the use of a soft mallet).
Feel free to play with the model and change parameters. As always, use the information provided as you will.
This thread is inactive and closed by the PTC Community Management Team. If you would like to provide a reply and re-open this thread, please notify the moderator and reference the thread. You may also use "Start a topic" button to ask a new question. Please be sure to include what version of the PTC product you are using so another community member knowledgeable about your version may be able to assist.
- Mark as New
- Bookmark
- Subscribe
- Mute
- Subscribe to RSS Feed
- Permalink
- Notify Moderator
I probably cheated because I know the "Shell" command usually fails misserable.
One of the real gotchas is that we really don't have much in the way of tools to detail with variable thickness. Try exporting just about any sheetmetal part to a neutral file....from Creo, and then importing it back in. Not a good experience when Creo can't even read it's own exports properly!

- Mark as New
- Bookmark
- Subscribe
- Mute
- Subscribe to RSS Feed
- Permalink
- Notify Moderator
How to exploit rip connect better, with a cube (or any other shape)? rip connect is decided by the pro/e.

- Mark as New
- Bookmark
- Subscribe
- Mute
- Subscribe to RSS Feed
- Permalink
- Notify Moderator
Thanks for the idea to try the other rip options. I was sad to see you could not do a sketched rip in the conversion feature.
I also found a bug in the rip subfeature. The overlap feature pulls back the wrong edge when you click the Add Gap option:
- Mark as New
- Bookmark
- Subscribe
- Mute
- Subscribe to RSS Feed
- Permalink
- Notify Moderator
wow those are new options in rips with conversion, wildfire is not having those.
work around is use "extend" feature in wildfire.
- Mark as New
- Bookmark
- Subscribe
- Mute
- Subscribe to RSS Feed
- Permalink
- Notify Moderator
I can never get the appropriate bend relief style when making flat walls with extend. They often fail with any relief other than none or rip. This is the only way I have seen the relief's work with great control, probably because both walls are being treated at the same time.
I am certainly no expert at this. I found it an interesting investigation when Brian brought this up in another discussion.
I also reported the bug to CS. They already submitted it to engineering for review with SPR 2178730. They will get back to me as to what will come of it.
- Mark as New
- Bookmark
- Subscribe
- Mute
- Subscribe to RSS Feed
- Permalink
- Notify Moderator
I received word today from CS that the error is acknowledged by PTC engineering but they don't know if it can be fixed without causing errors elsewhere. Fortunately there is a workaround option. This is kind of disturbing though - paraphrased "We don't know if fixing the problem may cause more problems so no commitments to fixing this in the near future.". How many other cases like this exist in the code? Could this be why patterns have become so unstable?
Antonius Dirriwachter wrote:

