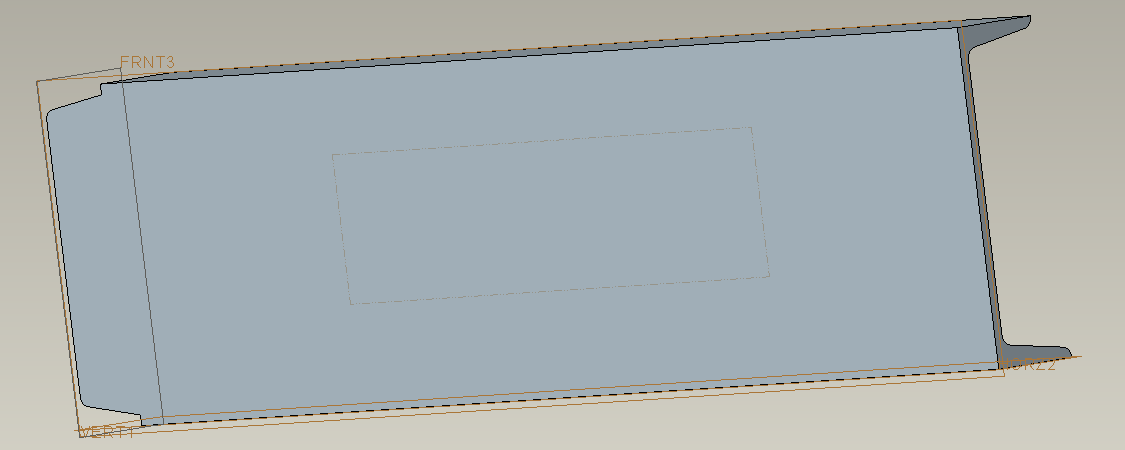Community Tip - Did you get called away in the middle of writing a post? Don't worry you can find your unfinished post later in the Drafts section of your profile page. X
- Community
- Creo+ and Creo Parametric
- 3D Part & Assembly Design
- Re: sketch features on a drawing
- Subscribe to RSS Feed
- Mark Topic as New
- Mark Topic as Read
- Float this Topic for Current User
- Bookmark
- Subscribe
- Mute
- Printer Friendly Page
sketch features on a drawing
- Mark as New
- Bookmark
- Subscribe
- Mute
- Subscribe to RSS Feed
- Permalink
- Notify Moderator
sketch features on a drawing
I have a 2d drawing and I want to sketch a small box in a view and dimension it to size and then reference it some of the line features on a view. 8 hours later I gave up and I still can figure out how to do what would take 5-10 minutes in SWX or Inv.. truly annoying.. need some help
Frank
This thread is inactive and closed by the PTC Community Management Team. If you would like to provide a reply and re-open this thread, please notify the moderator and reference the thread. You may also use "Start a topic" button to ask a new question. Please be sure to include what version of the PTC product you are using so another community member knowledgeable about your version may be able to assist.
- Labels:
-
2D Drawing
- Mark as New
- Bookmark
- Subscribe
- Mute
- Subscribe to RSS Feed
- Permalink
- Notify Moderator
If you are wanting to dimension to scale of the part, it's easiest to just sketch on the part in the model. Use layers to turn off the feature in the model.
Creo drawing is not your friend. Do as little in the drawing as possible and as much in the model as possible.


- Mark as New
- Bookmark
- Subscribe
- Mute
- Subscribe to RSS Feed
- Permalink
- Notify Moderator
Unfortunately the drawing tools were never meant for true 2D drawings, if that's what you have (drawing not based on 3D model). Based on what you are describing my guess would be create your geometry and transform it.
At one time there was going to be a drawing module but now that PTC is concentrating on 3D MBD not sure that that is in the works, at least I haven't seen anything about it.
- Mark as New
- Bookmark
- Subscribe
- Mute
- Subscribe to RSS Feed
- Permalink
- Notify Moderator
Okay thanks guys... I get it.. and to bad.. I must say I've used over 8 CAD packages from AutoTroll to this one and its the hardest most unintuitive, ugliest one I've used.. before that it was Autodesk Mechanical Desktop which was bad
Thanks again.,
Frank
- Mark as New
- Bookmark
- Subscribe
- Mute
- Subscribe to RSS Feed
- Permalink
- Notify Moderator
Set the Grid origin to the point you want the box to be, set the grid X and Y to match the dimensions you want; set Grid Snap On. Sketch a Rectangle/4 lines. Reset the Grid origin and turn the Grid Snap off. It should take about 60 seconds in Creo, but maybe a full 2 minutes if slacking.
Still, it's better if the geometry is to represent something about a model to add it to the model, but since you said 2D, I assume no model involved.





