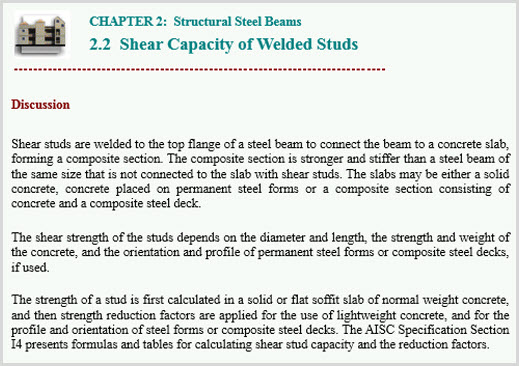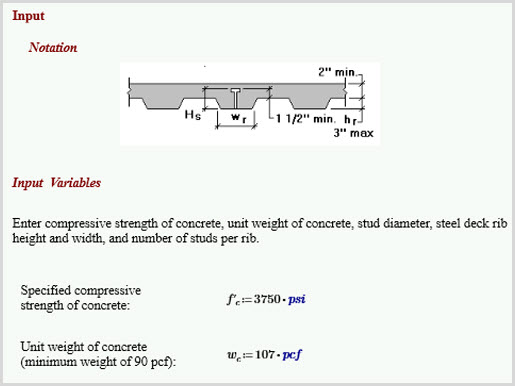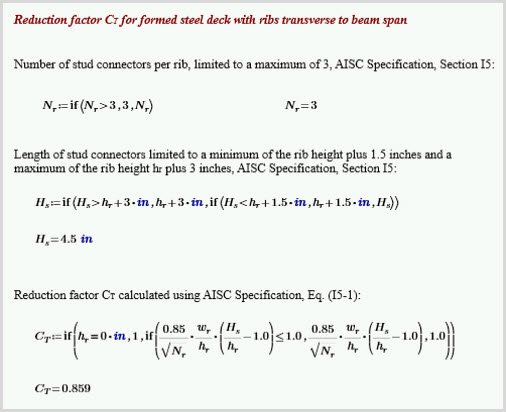Turn on suggestions
Auto-suggest helps you quickly narrow down your search results by suggesting possible matches as you type.
Showing results for
Please log in to access translation
Turn on suggestions
Auto-suggest helps you quickly narrow down your search results by suggesting possible matches as you type.
Showing results for
Community Tip - You can Bookmark boards, posts or articles that you'd like to access again easily! X
Translate the entire conversation x
Please log in to access translation
Options
- Subscribe to RSS Feed
- Mark Topic as New
- Mark Topic as Read
- Float this Topic for Current User
- Bookmark
- Subscribe
- Mute
- Printer Friendly Page
Building Structural Design - Shear Capacity of Welded Studs
Sep 02, 2013
09:28 AM
- Mark as New
- Bookmark
- Subscribe
- Mute
- Subscribe to RSS Feed
- Permalink
- Notify Moderator
Please log in to access translation
Sep 02, 2013
09:28 AM
Building Structural Design - Shear Capacity of Welded Studs
Chapter 2: Structural Steel Beams, Part 2



Description:
Shear studs are welded to the top flange of a steel beam to connect the beam to a concrete slab, forming a composite section. The composite section is stronger and stiffer than a steel beam of the same size that is not connected to the slab with shear studs. The slabs may be either a solid concrete, concrete placed on permanent steel forms or a composite section consisting of concrete and a composite steel deck.
Next: Chapter 2, Part 3Previous: Chapter 2, Part 1
Labels:
- Labels:
-
Other
0 REPLIES 0





