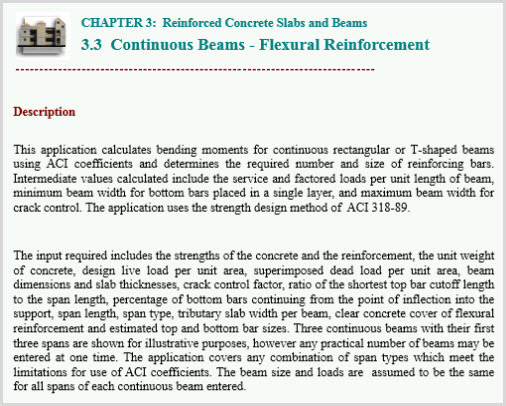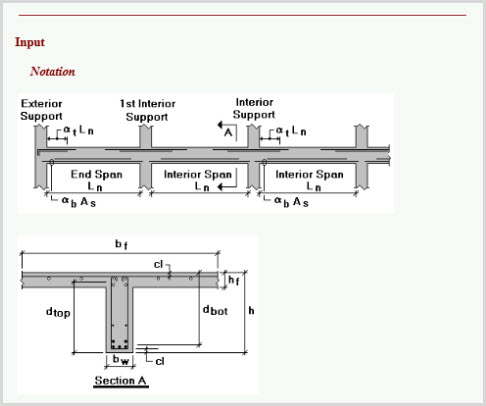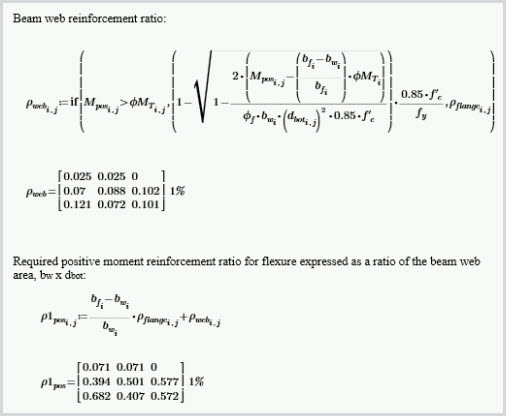Turn on suggestions
Auto-suggest helps you quickly narrow down your search results by suggesting possible matches as you type.
Showing results for
Please log in to access translation
Turn on suggestions
Auto-suggest helps you quickly narrow down your search results by suggesting possible matches as you type.
Showing results for
Community Tip - Learn all about the Community Ranking System, a fun gamification element of the PTC Community. X
Translate the entire conversation x
Please log in to access translation
Options
- Subscribe to RSS Feed
- Mark Topic as New
- Mark Topic as Read
- Float this Topic for Current User
- Bookmark
- Subscribe
- Mute
- Printer Friendly Page
Building Structural Design - Continous Beams: Flexural Reinforcement
Sep 03, 2013
10:19 AM
- Mark as New
- Bookmark
- Subscribe
- Mute
- Subscribe to RSS Feed
- Permalink
- Notify Moderator
Please log in to access translation
Sep 03, 2013
10:19 AM
Building Structural Design - Continous Beams: Flexural Reinforcement
Chapter 3: Reinforced Concrete Slabs and Beams, Part 3



Description:
This application calculates bending moments for continuous rectangular or T-shaped beams using ACI coefficients and determines the required number and size of reinforcing bars. Intermediate values calculated include the service and factored loads per unit length of beam, minimum beam width for bottom bars placed in a single layer, and maximum beam width for crack control. The application uses the strength design method of ACI 318-89.
Next: Chapter 3, Part 4Previous: Chapter 3, Part 2
Labels:
- Labels:
-
Other
0 REPLIES 0





