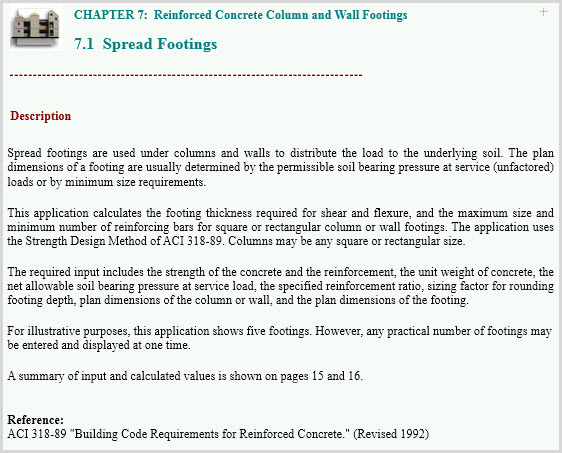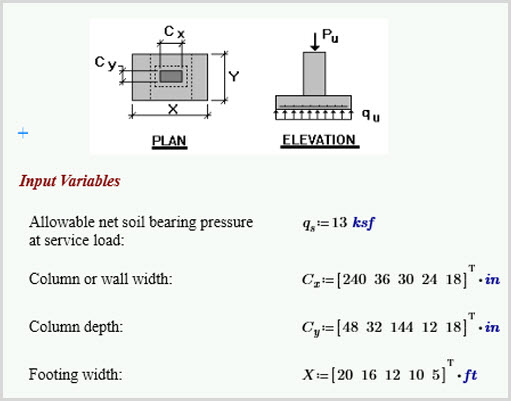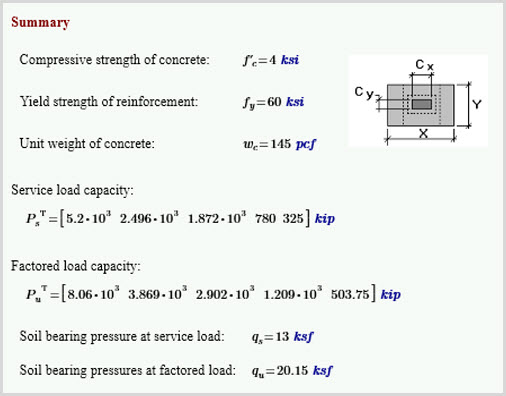Turn on suggestions
Auto-suggest helps you quickly narrow down your search results by suggesting possible matches as you type.
Showing results for
Please log in to access translation
Turn on suggestions
Auto-suggest helps you quickly narrow down your search results by suggesting possible matches as you type.
Showing results for
Community Tip - Stay updated on what is happening on the PTC Community by subscribing to PTC Community Announcements. X
Translate the entire conversation x
Please log in to access translation
Options
- Subscribe to RSS Feed
- Mark Topic as New
- Mark Topic as Read
- Float this Topic for Current User
- Bookmark
- Subscribe
- Mute
- Printer Friendly Page
Building Structural Design - Spread Footings
Sep 16, 2013
08:03 AM
- Mark as New
- Bookmark
- Subscribe
- Mute
- Subscribe to RSS Feed
- Permalink
- Notify Moderator
Please log in to access translation
Sep 16, 2013
08:03 AM
Building Structural Design - Spread Footings
Chapter 7: Reinforced Concrete Column and Wall Footings, Part 1



Description:
This application calculates the footing thickness required for shear and flexure, and the maximum size and minimum number of reinforcing bars for square or rectangular column or wall footings. The application uses the Strength Design Method of ACI 318-89. Columns may be any square or rectangular size. For illustrative purposes, this application shows five footings. However, any practical number of footings may be entered and displayed at one time.
Next: Chapter 7, Part 2Previous: Chapter 6, Part 2
Labels:
- Labels:
-
Algebra_Geometry
0 REPLIES 0





