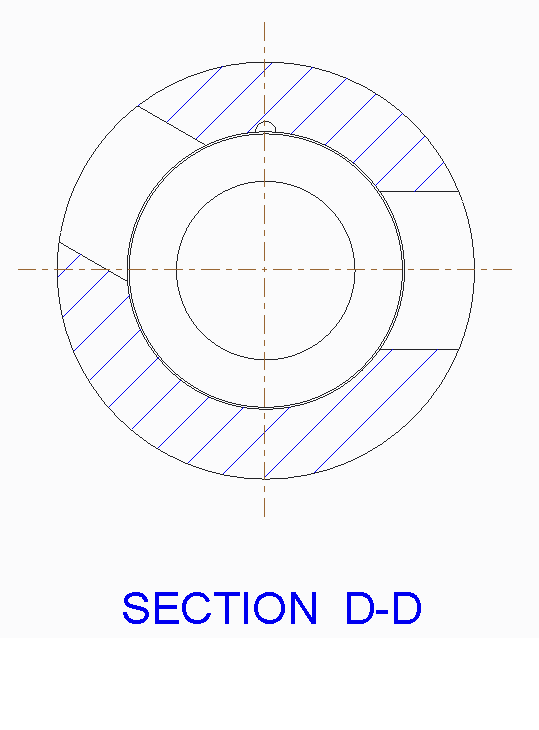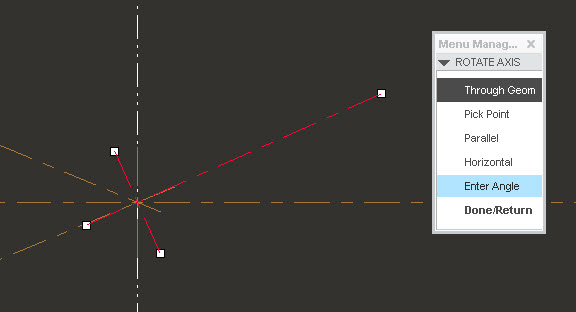Community Tip - Did you get called away in the middle of writing a post? Don't worry you can find your unfinished post later in the Drafts section of your profile page. X
- Community
- Creo+ and Creo Parametric
- 3D Part & Assembly Design
- Re: Adding lines to dimension angles
- Subscribe to RSS Feed
- Mark Topic as New
- Mark Topic as Read
- Float this Topic for Current User
- Bookmark
- Subscribe
- Mute
- Printer Friendly Page
Adding lines to dimension angles
- Mark as New
- Bookmark
- Subscribe
- Mute
- Subscribe to RSS Feed
- Permalink
- Notify Moderator
Adding lines to dimension angles
I need to dimension the angle which a port was created. The dimension line would be to the middle of the port but is obviously not modeled and created this way. If I try adding the line in the drawing there are no constraint's. I need the line to be from the center of the tube to the center of the rectangular port. See attached.

This thread is inactive and closed by the PTC Community Management Team. If you would like to provide a reply and re-open this thread, please notify the moderator and reference the thread. You may also use "Start a topic" button to ask a new question. Please be sure to include what version of the PTC product you are using so another community member knowledgeable about your version may be able to assist.
- Labels:
-
2D Drawing
- Mark as New
- Bookmark
- Subscribe
- Mute
- Subscribe to RSS Feed
- Permalink
- Notify Moderator
There are a few options, none of which should include sketching in the drawing!!!
If there is an axis in the cut, show it and use it to dimension to.
If there are other axis through the center of the part, you can edit the attachment of one of those and make it parallel to the rectangular cut.
If you can modify the model, use a construction line or a centerline to the cut sketch so you can dimension it as you want the drawing to show it.
I can think of several others but these are really the best options.
- Mark as New
- Bookmark
- Subscribe
- Mute
- Subscribe to RSS Feed
- Permalink
- Notify Moderator
I guess a further problem lyes in that the drawing is created from an assembly and I cannot get the construction line that I created in the sketch to show up in the drawing. I tried using the filters in the bottom right corner....nothing. I went to the Datum tab inside the Show Model Annotations and don't see the axis line I have in my part model.
It is a mess but I can get my angle from the part creation to come in. It also shows EVERY other dimension in the part. I am lucky on this one that I can find what I want. I would still need to that the axis line there to show dim too.
- Mark as New
- Bookmark
- Subscribe
- Mute
- Subscribe to RSS Feed
- Permalink
- Notify Moderator
Your best option is to go back into the model and into the sketch for the feature and add a "Datum Point" in the center of the feature and that will create the "extruded" axis through the middle of the feature.
Hope this helps,
Shane V.
- Mark as New
- Bookmark
- Subscribe
- Mute
- Subscribe to RSS Feed
- Permalink
- Notify Moderator
If I drop a datum point, how do I get it to give me the extruded axis? I have a construction line throught the middle of the feature but it doesn't show up anywhere. I need to dimension the overall width as well as the axis to an edge. I have this in there but cannot find it through the clutter of dimensions if I look at "component" in the search filter.
- Mark as New
- Bookmark
- Subscribe
- Mute
- Subscribe to RSS Feed
- Permalink
- Notify Moderator
Are you adding the Datum Point inside of the Sketch for creating the feature?. Not as a feature on its own after the cut/extrude is created? If it is inside of the sketch feature it should "extrude" along with the cut/extrude feature. Does this make sense?
- Mark as New
- Bookmark
- Subscribe
- Mute
- Subscribe to RSS Feed
- Permalink
- Notify Moderator
You also have to have the config.pro setting show_axes_for_extr_arcs set to yes.
- Mark as New
- Bookmark
- Subscribe
- Mute
- Subscribe to RSS Feed
- Permalink
- Notify Moderator
If you are doing an extrude (using an internal sketch), the datum point in the sketch will generate an axis (it won't show up in the model tree). If you add a datum point to a SKETCH, it generates a datum point in the model.
Construction lines are not show-able. I sometimes just extend the dimension extension lines to make it clear what is being dimensioned too.
When you show dimensions, select the feature (not the view or component) you want to show the dimensions from if you are working in a complicated part (or assembly).
If you want to orient an exist axis in a drawing (axis that is normal to the view plane) in a position other than horiz/vertical, use the RMB edit attach in the drawing on that axis, then you can specifiy an angle for the axis or make it parallel to an edge or make it go thru a vertex.

- Mark as New
- Bookmark
- Subscribe
- Mute
- Subscribe to RSS Feed
- Permalink
- Notify Moderator
An option would be to create an axis on the existing hole and show that in your drawing for the desired dimension. Donald, if you want to hit me with a PM, I'd be happy to create an online meeting and review options with you. 
- Mark as New
- Bookmark
- Subscribe
- Mute
- Subscribe to RSS Feed
- Permalink
- Notify Moderator
I tried to send a PM not sure if you got it. It says sent but the message remains on the screen. I didn't want to keep whacking the send button if it sent.
a live meeting would be great. I have tried every suggestion people had had to no avail. Keep in mind that the cut I am trying to dimension is a rectangular shape, not round. I think this is why the axis line suggestion keeps popping up.
My email is -
- Mark as New
- Bookmark
- Subscribe
- Mute
- Subscribe to RSS Feed
- Permalink
- Notify Moderator
Well if anyone can help you it will be Hippe. He always has to steal my thunder!! Haha.
He will take good care of you though.
- Mark as New
- Bookmark
- Subscribe
- Mute
- Subscribe to RSS Feed
- Permalink
- Notify Moderator
Hi Shane!
- Mark as New
- Bookmark
- Subscribe
- Mute
- Subscribe to RSS Feed
- Permalink
- Notify Moderator
Everyone in the community has been very helpful. We received a crash course from Rand which left much to be desired and then sent on our way. I am the only user currently at my facility. I was happy to find all of you. You guys get Bronze and Gold status for helping, I might get Red status for the most questions asked.
Thanks to all





