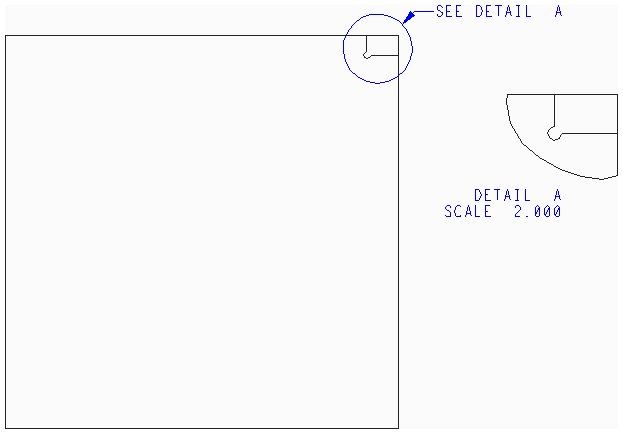- Community
- Creo+ and Creo Parametric
- 3D Part & Assembly Design
- Re: How I can create detailed view in a drawing wh...
- Subscribe to RSS Feed
- Mark Topic as New
- Mark Topic as Read
- Float this Topic for Current User
- Bookmark
- Subscribe
- Mute
- Printer Friendly Page
How I can create detailed view in a drawing which is imported from DXF format file?
- Mark as New
- Bookmark
- Subscribe
- Mute
- Subscribe to RSS Feed
- Permalink
- Notify Moderator
How I can create detailed view in a drawing which is imported from DXF format file?
Hi everybody,
I ( and my collegaues) need to create detailed views in drawing which are imported from DXF format files. We import the files according the follows:
- Create a new drawing
- Layout --> Insert --> "Import drawing data" ( .dxf files )
Thereafter we can not create detailed views from the 2D datas.
Please, help us to solve this everyday problem.
This thread is inactive and closed by the PTC Community Management Team. If you would like to provide a reply and re-open this thread, please notify the moderator and reference the thread. You may also use "Start a topic" button to ask a new question. Please be sure to include what version of the PTC product you are using so another community member knowledgeable about your version may be able to assist.
- Labels:
-
2D Drawing
- Mark as New
- Bookmark
- Subscribe
- Mute
- Subscribe to RSS Feed
- Permalink
- Notify Moderator
Mark,
If what are you trying to do is a detail view like the one bellow this is not possible for sketched entities.

When you import a DXF file in a drawing you don't have a model attached to the drawing. Detailed view, same as any other view type, works only for drawings that are based on a 3D model. One possible work around for this situation is to import the DXF file in a part and then create a drawing of that part. There is a big disadvantage to such approach: You will loose all the dimensions, notes etc.Every annotation will have to be recreated in the drawing.
- Mark as New
- Bookmark
- Subscribe
- Mute
- Subscribe to RSS Feed
- Permalink
- Notify Moderator
As the previous poster noted, without a solid model you can't make a 'real' detailed view. But you can make something kind of like one, in the same way that the DXF import is kind of like a drawing of a solid:
Having imported the entities on the left, you want to make a detailed view, which is 1) a set of entities of the same shape as part of the set of entities on the main view, 2) at a different scale, 3) that move together and 4) understand the difference in scale, so if you dimension the same entities on either scale view, you'll get the same answer. Here's what to do:
First, get the 2D View command into your toolbox, File>Options>Customize Ribbon>Commands Not in Ribbon>2D View (drag this up to your toolbar). It's greyed out, Tools>Legacy in drawing mode to enable it. Use this command to make a 2D view in the area you would like, give it a scale. A 2D view has a (purely cosmetic) outline and scale, and works like a regular view in that it moves its contents together, while leaving them individually modifiable, and that it understands a scale.
Second, in the Sketch tab, use Translate and Copy, then Scale, and possibly sketch a boundary spline and use Trim to remove the bits of entities that stick out. Use Relate to View to put the entities into the 2D view.
Ta da! One 'detailed view', ready for use! Note that it is not the case that changes to one will auto-update the other, but the set of properties (1-4) above will hold.
- Mark as New
- Bookmark
- Subscribe
- Mute
- Subscribe to RSS Feed
- Permalink
- Notify Moderator
Good day Mark and welcome to PTC Community!
I hope Gabriel and Matthew's suggestions were helpful; if you are all set, would you please make one of the answers correct?
If your issues still exists, please post.
Best,
Toby
- Mark as New
- Bookmark
- Subscribe
- Mute
- Subscribe to RSS Feed
- Permalink
- Notify Moderator
Hi guys,
Sorry for the late answer, I was on leave.
Thank you very much for your answers. We try to apply in our daily work.
Have a nice day.





