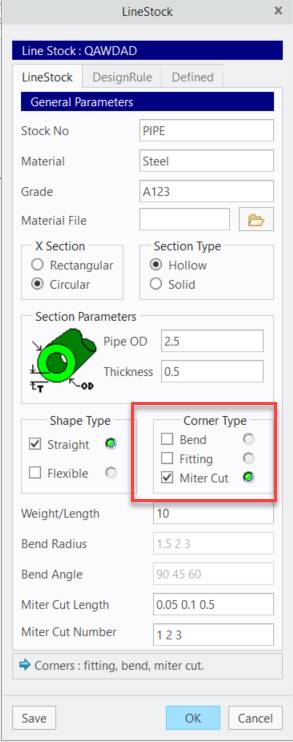Turn on suggestions
Auto-suggest helps you quickly narrow down your search results by suggesting possible matches as you type.
Showing results for
Please log in to access translation
Turn on suggestions
Auto-suggest helps you quickly narrow down your search results by suggesting possible matches as you type.
Showing results for
Community Tip - You can change your system assigned username to something more personal in your community settings. X
- Community
- Creo+ and Creo Parametric
- 3D Part & Assembly Design
- Piping: Slice a solid pipe to several parts by Mit...
Translate the entire conversation x
Please log in to access translation
Options
- Subscribe to RSS Feed
- Mark Topic as New
- Mark Topic as Read
- Float this Topic for Current User
- Bookmark
- Subscribe
- Mute
- Printer Friendly Page
Piping: Slice a solid pipe to several parts by Miter Cut corner
Jul 10, 2018
01:20 AM
- Mark as New
- Bookmark
- Subscribe
- Mute
- Subscribe to RSS Feed
- Permalink
- Notify Moderator
Please log in to access translation
Jul 10, 2018
01:20 AM
Piping: Slice a solid pipe to several parts by Miter Cut corner
Hello!
If in a Line Stock options I set Corner Type = Miter Cut
than Creo connect pipes in corners using angled cuts at pipe's ends.
But this will be ONE solid part for pipe. I don't understand how to produce a drawings for segments of this pipe? How to create BOM? Each segment, I believe, must be as separate solid part in BOM.
Some think like this:
What do you think? How do you manage a pipes like this?
0 REPLIES 0









