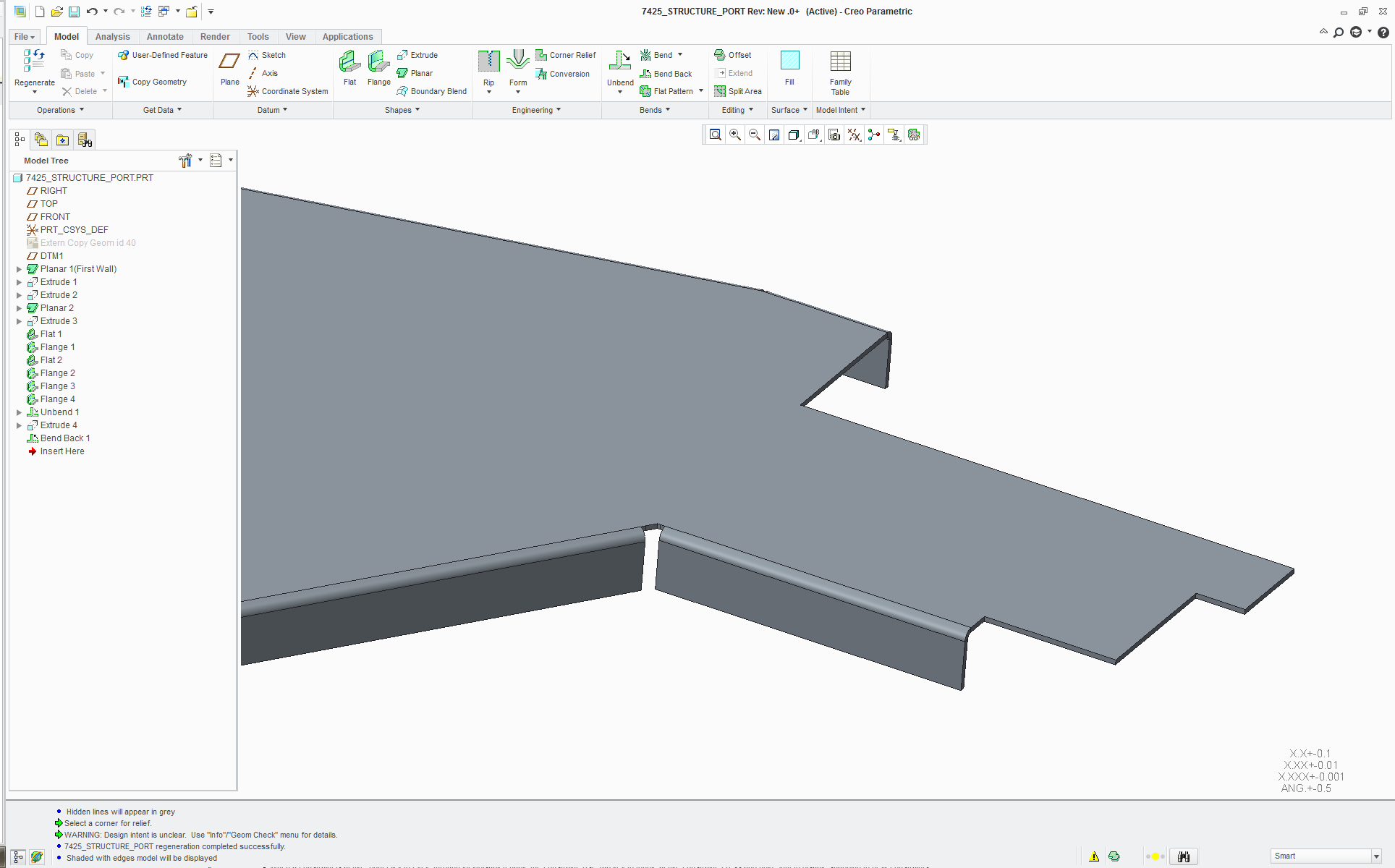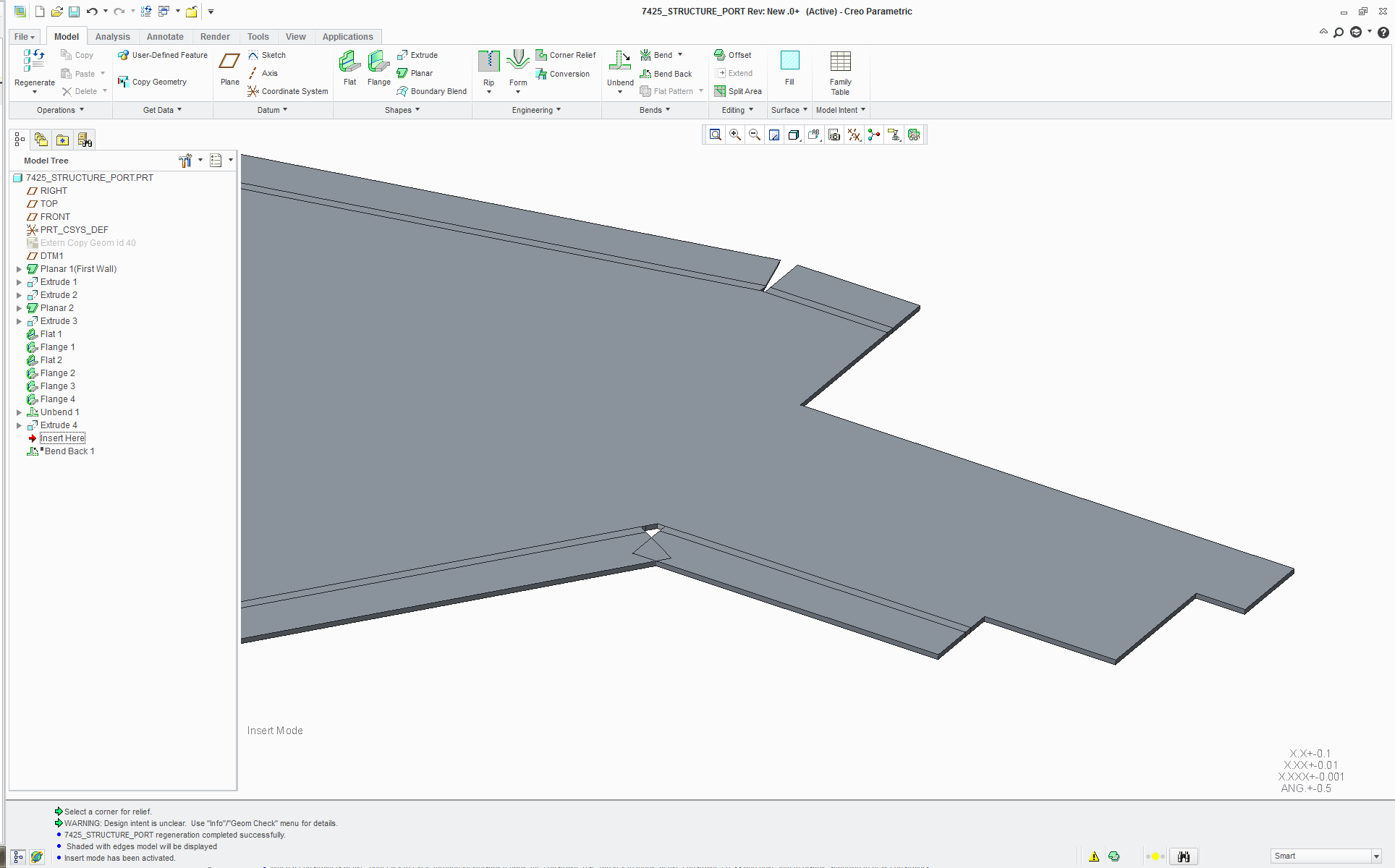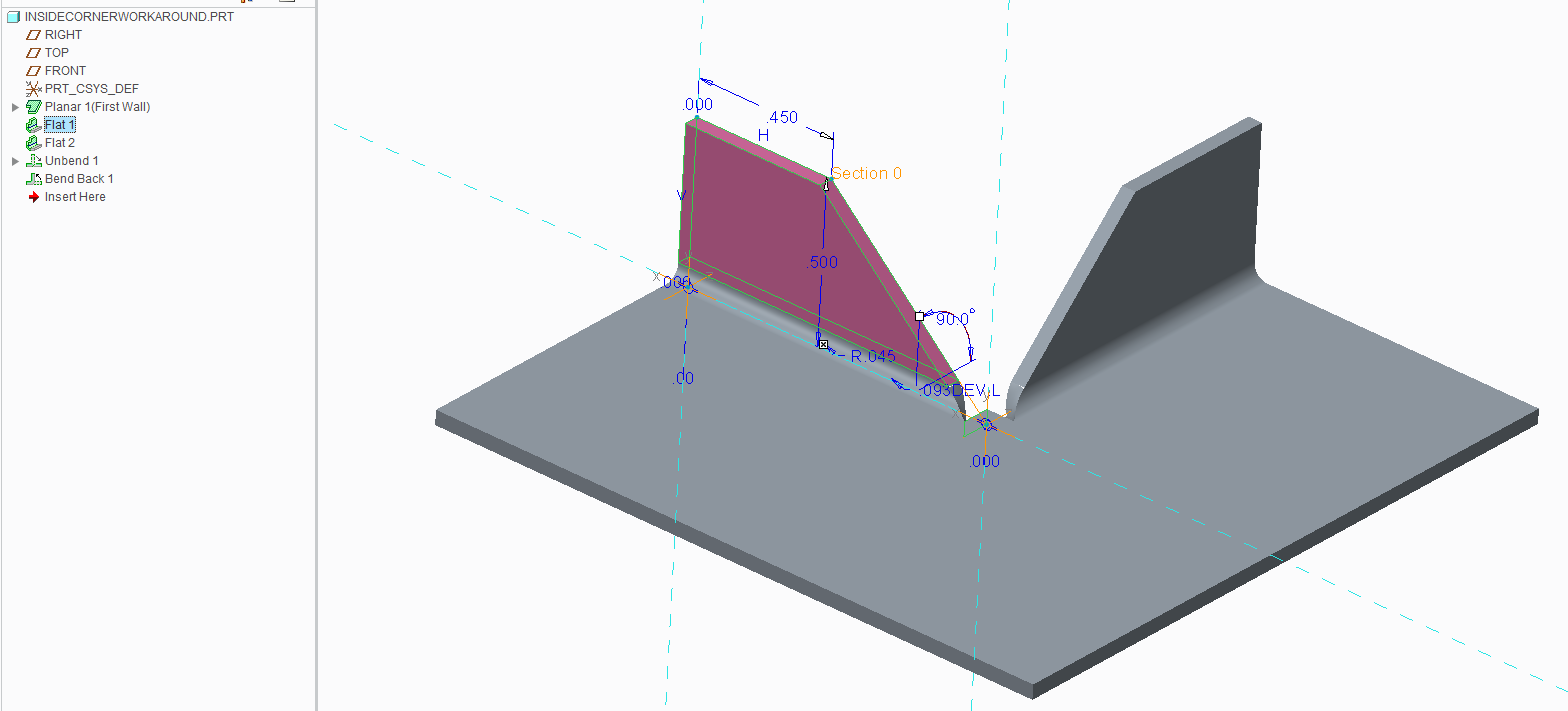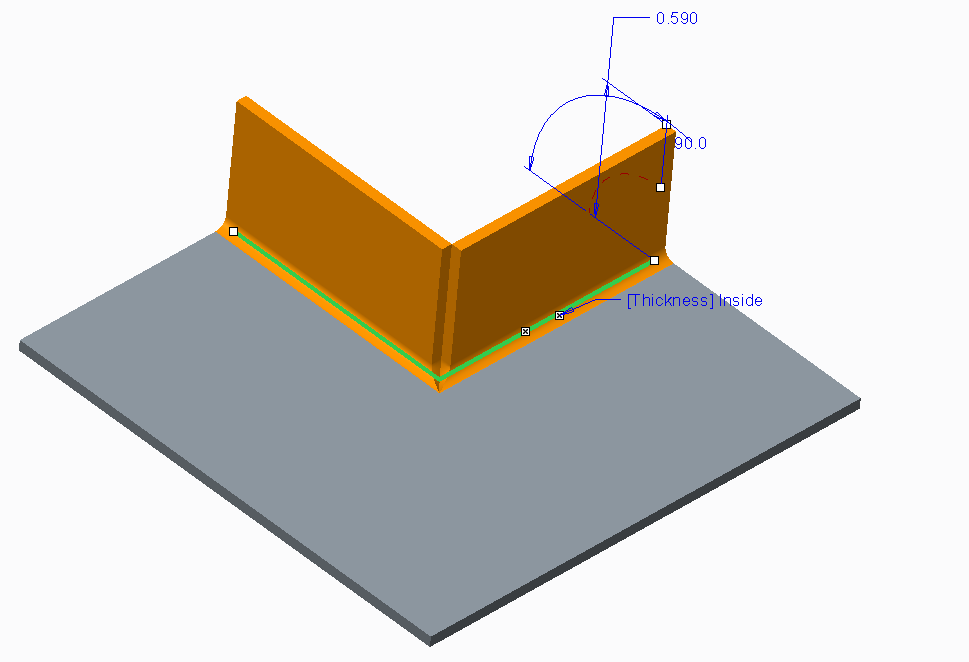Community Tip - You can subscribe to a forum, label or individual post and receive email notifications when someone posts a new topic or reply. Learn more! X
- Community
- Creo+ and Creo Parametric
- 3D Part & Assembly Design
- Re: Is there a way to automatically have Creo Para...
- Subscribe to RSS Feed
- Mark Topic as New
- Mark Topic as Read
- Float this Topic for Current User
- Bookmark
- Subscribe
- Mute
- Printer Friendly Page
Is there a way to automatically have Creo Parametric Sheetmetal trim interfering flat state flange walls?
- Mark as New
- Bookmark
- Subscribe
- Mute
- Subscribe to RSS Feed
- Permalink
- Notify Moderator
Is there a way to automatically have Creo Parametric Sheetmetal trim interfering flat state flange walls?
Hello Gurus!
So, a user asked me today about automatically trimming unbent flange walls in a sheet metal part. I have done a lot of sheet metal in the past but could not remember such an option. I did demonstrate the ability to edit the sketch of the flange wall, but this left the ex SolidWorks user un-impressed. SolidWorks would do this automatically he claimed.
What is the most efficient way to deal with this problem in your experience?
Best Regards.


This thread is inactive and closed by the PTC Community Management Team. If you would like to provide a reply and re-open this thread, please notify the moderator and reference the thread. You may also use "Start a topic" button to ask a new question. Please be sure to include what version of the PTC product you are using so another community member knowledgeable about your version may be able to assist.
- Labels:
-
Sheet Metal Design
- Mark as New
- Bookmark
- Subscribe
- Mute
- Subscribe to RSS Feed
- Permalink
- Notify Moderator
I don't know of a way to automatically trim the flanges. You can use the new flat pattern preview functionality. The preview will present an overlapping geometry message...then you will have to manually correct the problem.

- Mark as New
- Bookmark
- Subscribe
- Mute
- Subscribe to RSS Feed
- Permalink
- Notify Moderator
See if these links help:
- Mark as New
- Bookmark
- Subscribe
- Mute
- Subscribe to RSS Feed
- Permalink
- Notify Moderator
I like the demo and the other discussion, seems like a good solution for the inside corner is not available, as in there is no nice simple single feature to do this... or I just can't get it to work with this geometry. I'll attach a test part to my original question.
- Mark as New
- Bookmark
- Subscribe
- Mute
- Subscribe to RSS Feed
- Permalink
- Notify Moderator
I believe the user is expecting the bent state to represent the reality of what is possible in the flat. So it will have some taper until it reaches the wall height. I'll attach a work around part to my original question.
- Mark as New
- Bookmark
- Subscribe
- Mute
- Subscribe to RSS Feed
- Permalink
- Notify Moderator
In the attached part:
InsideCornerWorkAround.prt

You can see what I came up with as a work around.
I was hoping one of the relief or mitre options for a flange wall would work better, see the attach part original_flange_wall.prt for that approach. The options I tried for mitre cut, edge treatment, bend relief or corner relief did not result in any change to the geometry. Only open edge allowed the feature to regenerate.

- Mark as New
- Bookmark
- Subscribe
- Mute
- Subscribe to RSS Feed
- Permalink
- Notify Moderator
I engaged PTC support on this, and they provided a workaround method that creates different geometry where the mitre cut meets the base wall. If anyone is interested I can share that. It did take many more features to achieve.





