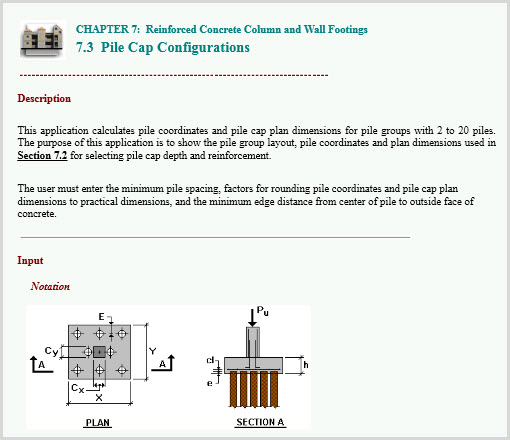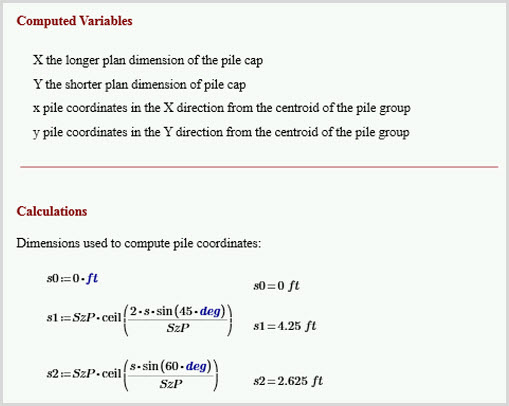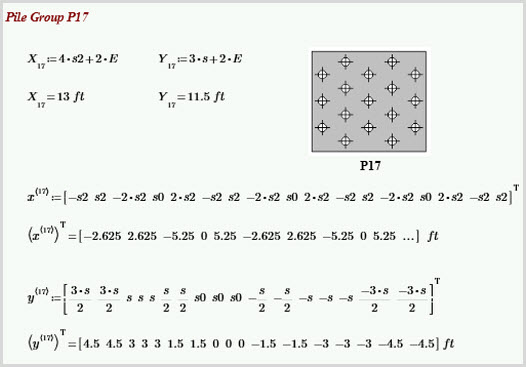Turn on suggestions
Auto-suggest helps you quickly narrow down your search results by suggesting possible matches as you type.
Showing results for
Please log in to access translation
Turn on suggestions
Auto-suggest helps you quickly narrow down your search results by suggesting possible matches as you type.
Showing results for
Translate the entire conversation x
Please log in to access translation
Options
- Subscribe to RSS Feed
- Mark Topic as New
- Mark Topic as Read
- Float this Topic for Current User
- Bookmark
- Subscribe
- Mute
- Printer Friendly Page
Building Structural Design - Pile Cap Configurations
Sep 16, 2013
08:54 AM
- Mark as New
- Bookmark
- Subscribe
- Mute
- Subscribe to RSS Feed
- Permalink
- Notify Moderator
Please log in to access translation
Sep 16, 2013
08:54 AM
Building Structural Design - Pile Cap Configurations
Chapter 7: Reinforced Concrete Column and Wall Footings, Part 3



Description:
This application calculates pile coordinates and pile cap plan dimensions for pile groups with 2 to 20 piles. The purpose of this application is to show the pile group layout, pile coordinates and plan dimensions used in Section 7.2 for selecting pile cap depth and reinforcement. The user must enter the minimum pile spacing, factors for rounding pile coordinates and pile cap plan dimensions to practical dimensions, and the minimum edge distance from center of pile to outside face of concrete.
Next: Chapter 7, Part 4Previous: Chapter 7, Part 2
Labels:
- Labels:
-
Other
0 REPLIES 0





