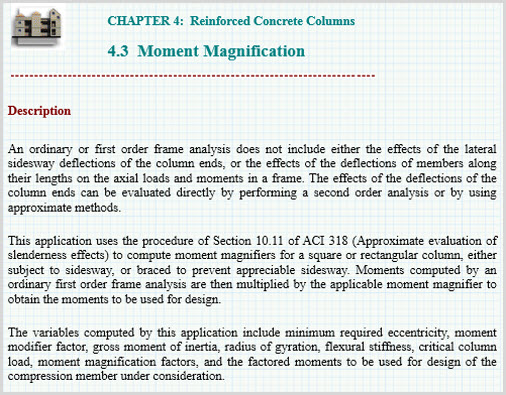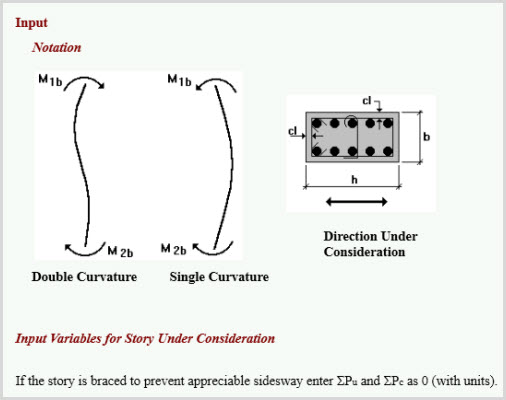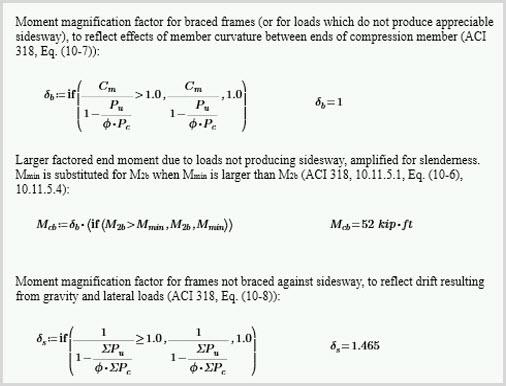Turn on suggestions
Auto-suggest helps you quickly narrow down your search results by suggesting possible matches as you type.
Showing results for
Please log in to access translation
Turn on suggestions
Auto-suggest helps you quickly narrow down your search results by suggesting possible matches as you type.
Showing results for
Community Tip - Want the oppurtunity to discuss enhancements to PTC products? Join a working group! X
Translate the entire conversation x
Please log in to access translation
Options
- Subscribe to RSS Feed
- Mark Topic as New
- Mark Topic as Read
- Float this Topic for Current User
- Bookmark
- Subscribe
- Mute
- Printer Friendly Page
Building Structural Design - Moment Magnification
Sep 10, 2013
09:16 AM
- Mark as New
- Bookmark
- Subscribe
- Mute
- Subscribe to RSS Feed
- Permalink
- Notify Moderator
Please log in to access translation
Sep 10, 2013
09:16 AM
Building Structural Design - Moment Magnification
Chapter 4: Reinforced Concrete Columns, Part 3



Description:
This application uses the procedure of Section 10.11 of ACI 318 (Approximate evaluation of slenderness effects) to compute moment magnifiers for a square or rectangular column, either subject to sidesway, or braced to prevent appreciable sidesway. Moments computed by an ordinary first order frame analysis are then multiplied by the applicable moment magnifier to obtain the moments to be used for design.
Next: Chapter 5, Part 1Previous: Chapter 4, Part 2
Labels:
- Labels:
-
Algebra_Geometry
0 REPLIES 0





