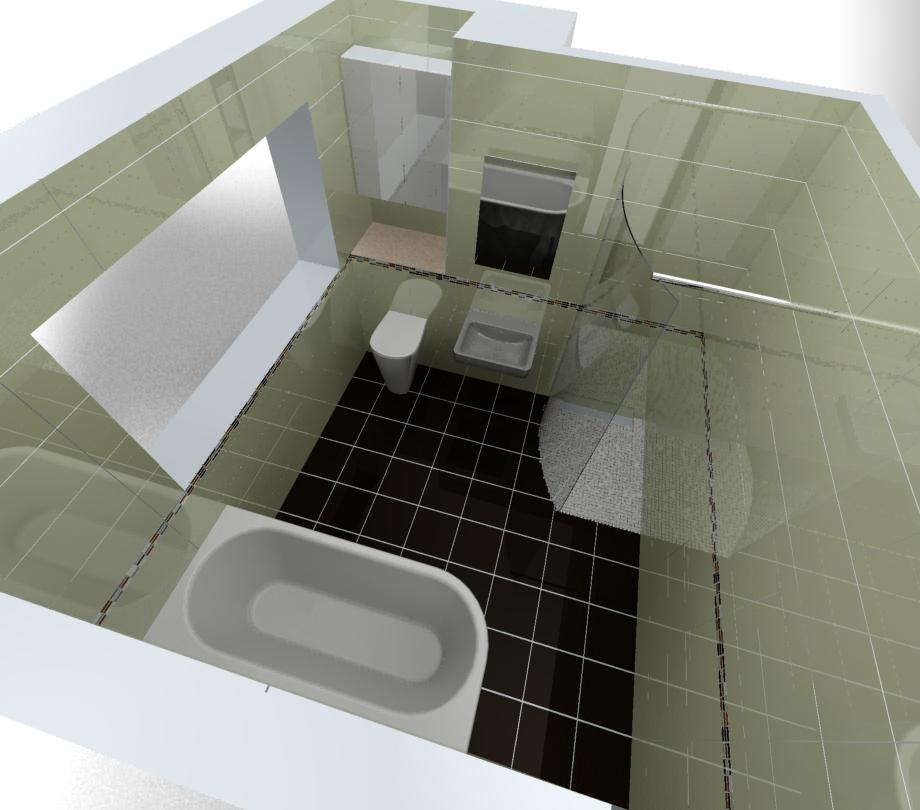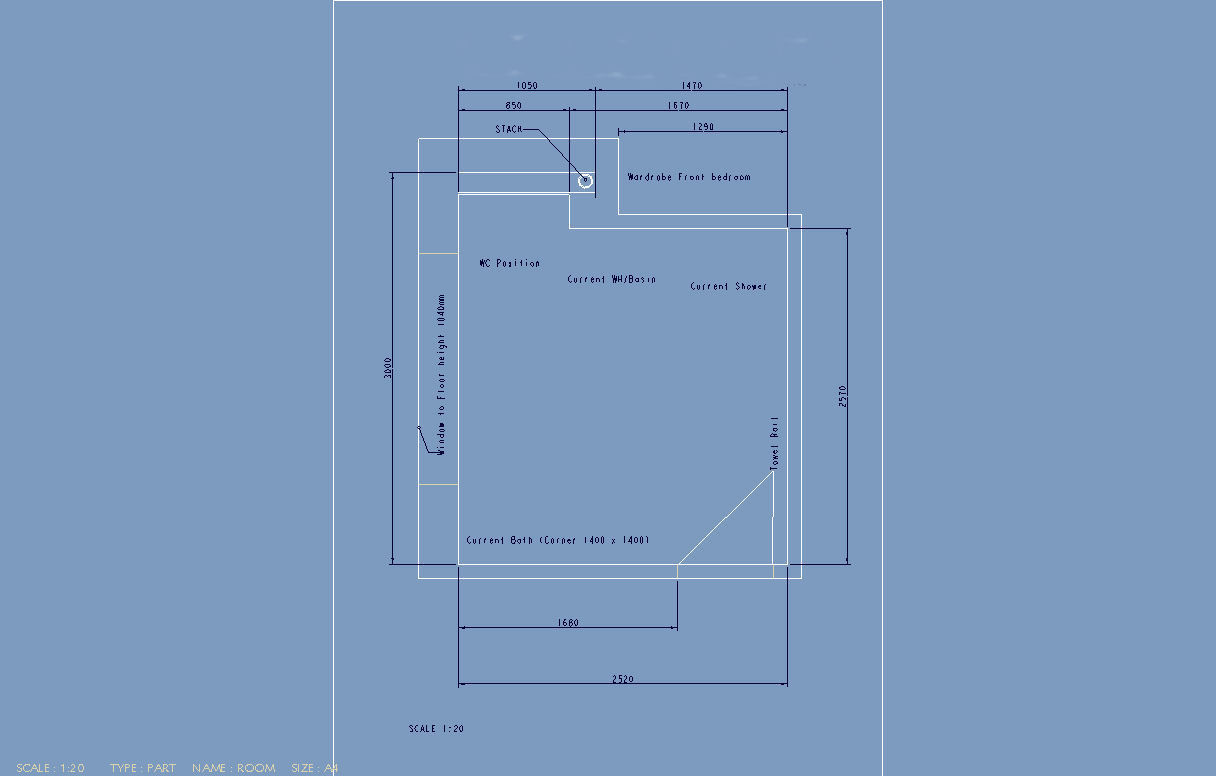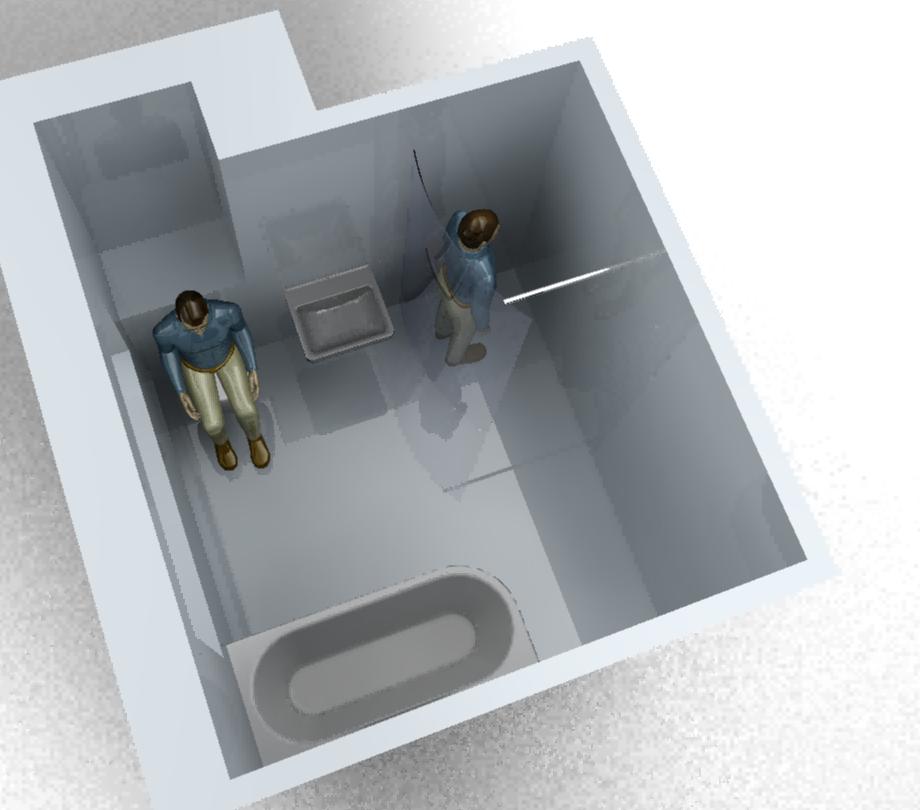Community Tip - Did you get an answer that solved your problem? Please mark it as an Accepted Solution so others with the same problem can find the answer easily. X
- Community
- PTC Education
- PTC Education Forum
- Re: WF 5.0, and architectural drawing?
- Subscribe to RSS Feed
- Mark Topic as New
- Mark Topic as Read
- Float this Topic for Current User
- Bookmark
- Subscribe
- Mute
- Printer Friendly Page
WF 5.0, and architectural drawing?
- Mark as New
- Bookmark
- Subscribe
- Mute
- Subscribe to RSS Feed
- Permalink
- Notify Moderator
WF 5.0, and architectural drawing?
Can WF 5.0 Schools Edition be productively used for architectural drawing? I don't do architectural drawing myself, so I do not know the differences between that and the engineering modeling that usually seems to be done with Pro/Engineer.
I am on a committee to look at technology upgrades to our school's industrial arts program, and we are currently using AutoCAD 2000, which is now a decade old but still runs under Windows XP... haven't tried Windows 7 with it yet...
There are discussions about upgrade options, and a major problem with the latest version of AutoCAD is that AutoDesk has no pity or remorse for charging schools an arm and a leg for their product.
Having Pro/E free to K-12 schools certainly helps it along in terms of access vs cost, especially with the billion dollar cut to education that governor Walker is planning for Wisconsin schools, but still there is the question of whether Pro/E can fulfill all the needs of the old AutoCAD 2000.
Can Pro/E be used to easily create and manipulate plan-view architectural drawings? I would assume that it can, and it can probably just as easily model an entire 3D building just as it can model a mechanical device.
- Mark as New
- Bookmark
- Subscribe
- Mute
- Subscribe to RSS Feed
- Permalink
- Notify Moderator
While it may be possible, Creo Elements/Pro is really geared towards product design not architectural. My personal opinion is you would be better served by looking at other options. One option that comes to mind is TurboCAD. I haven't used it but looking at it it would appear to have the types of features you are looking for. Here are some sites to take a look at if you're interested in pursuing it:
http://www.journeyed.com/dept/Software/Engineering+and+CAD/284018
- Mark as New
- Bookmark
- Subscribe
- Mute
- Subscribe to RSS Feed
- Permalink
- Notify Moderator
Dale,
PTC has a 2D drafting/architectural offering in Creo Elements/Direct Drafting.
http://www.ptc.com/products/creo-elements-direct/drafting
To get the product, secondary schools can purchase it as the Secondary schools University Pack. Please email - if you are interested in this package.
Thanks,
Adam
- Mark as New
- Bookmark
- Subscribe
- Mute
- Subscribe to RSS Feed
- Permalink
- Notify Moderator
Although Creo Elements/Pro (formerly Pro|ENGINEER is not commonly used for 2D architectural design it is used for the engineering design of the structures in buildings.
In schools, using one 3D design package has the added advantages of being familiar to students as they move between projects, easy to install and manage on PCs and networks and re-use of modeling tutorials across disciplines.
Some time ago I needed to check whether furniture would fit in two rooms so I started to model the rooms in question. Soon I found I had modeled the entire house, the surrounding land, windows. shutters and the furniture in the two rooms! Attached is a very quick 3D render and an equally quick plan view to show what is possible without stretching the imagination too much. I even hinged all the windows and doors to show clearance between them and furniture!
The things you will miss using Creo Elements/Pro are the libraries of windows, doors, etc. But why not get the students to model these while they are learning the software, accurately modeling objects is a great way to improve skills! Why not use planet PTC to start a file swap thread?
- Mark as New
- Bookmark
- Subscribe
- Mute
- Subscribe to RSS Feed
- Permalink
- Notify Moderator
I haven't used Creo Element/Pro for specifically archtectural drawings but school in my domain have asked me to look at how it can be used in interior design situations. To that end I had a go at redesigning a bathroom and found that it was indeed useful in that situation. Using SE to create the basic room and adding, in the assembly mode, wash hand basin, WC, bath, shower etc., until an eacceptable layout was achieved. I then created the tiles and literally tile the bathroom using assembly techniques. The usefulness of that aspect was the fact that I could determine exactly the number of tiles required and the most efficient layout. Most important of all was the reaction of the 'client' (wife) in that she could see exactly what the room would look like once completed. By generating detail drawings from the assembly file the resultant drawing could be laid oiut as archtectural for use during the refurb. Schools have used this technique to remodel the interior of a caravan.

As an addition I opened the assembly in the University Edition and added the manikin to assess ergonomic elements.


- Mark as New
- Bookmark
- Subscribe
- Mute
- Subscribe to RSS Feed
- Permalink
- Notify Moderator
I modeled up an entire home using Pro-E Version 16 nearly 13 years ago. It was an excersise to do just what
the original poster is asking. Yes, it can be done. I modeled all the 2x joist, studs, windows, doors, fixtures etc
and then went crazy wild in assembly mode putting all the pieces together.
As shown in a John Forth's post - the rendering is so realistic and believable!
Since that adventure, I model up all my 'architectural" projects in Pro-E - none quite as large as a whole house!
After the fact; I thought PTC should expand their market base and enter into other engineering disciplines.




